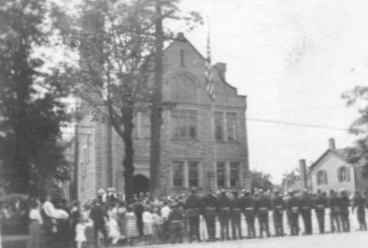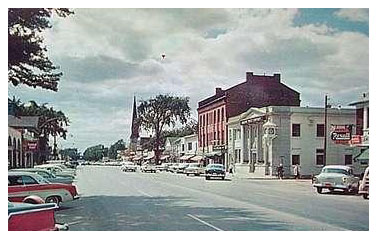Village
of Williamsville Code
Previous Chapter | Table of Contents | Next Chapter
Chapter 57: Landscaping
§ 57-1. Purpose
§ 57-2. Definitions
§ 57-3. General
provisions
§ 57-4. Standards
and criteria
§ 57-5. Maintenance
and performance bonds.
[HISTORY: Adopted by
the Board of Trustees of the Village of Williamsville 5-14-90 as L.L. No.
No. 8-1990. Amendments noted where applicable.]
GENERAL REFERENCES
Zoning - See Ch.
112.
§ 57-1. Purpose
The purpose and intent of
this chapter is to promote the public health, safety and general welfare
through the establishment of a comprehensive and uniform plan that establishes
minimum standards for landscaping in districts zoned C, R-3M and M-1.
§ 57-2. Definitions.
As used in this chapter,
the following terms shall have the meaning indicated:
DECIDUOUS TREE - A tree
or shrub that sheds its leaves annually.
EVERGREEN - A plant or
tree that retains its verdure leaves or needles through all seasons.
GREENSWARD - Turf that
is green with growing grass.
GROUND COVER - A planting
of low plants that covers the ground, in lieu of turf or greensward.
LANDSCAPED AREA - That
part of any development which is to be devoted to greensward, shrubs, trees,
ground cover, berm, lighting fixtures and other ornamental features designed
to produce an integrated and harmonious environment.
PARKING AREA - The open
area on any premises regulated herein, designed for the short-term storage
of motor vehicles.
§ 57-3. General provisions.
A. Except in the case of
a one or two-family dwelling, a building permit issued for any new construction
or any addition, alteration or conversion of an existing building, structure
or part thereof, issued in districts zoned C, R-3M or M-1 Districts, shall
comply with this chapter in the following instances:
(1) Where the estimated
value of the proposed improvement, as stated in the building permit application,
is thirty-five thousand dollars ($35,000.) or more.
(2) Where the combined
total value of proposed improvements for any one (1) premises, as stated
in any series of building permit applications in any twelve-month period,
is thirty-five thousand dollars ($35,000.) or more.
B. Any application for
a building permit subject to review under this chapter shall be accompanied
by three (3) copies of a proposed landscape plan, drawn to scale. The plan
shall be reviewed by the Environmental Advisory Committee, and its recommendations
shall be forwarded to the Planning/ Architectural Review for final approval
before the issuance of a building permit.
C. The drawings of any
proposed landscape plan shall include the following:
(1) Name and address
of the applicant and of the project and of the individual who prepared
the plan.
(2) Estimated cost of
proposed completed landscaping.
(3) North direction point,
scale of drawing and date.
(4) Existing and proposed
streets, public or private side walks and curb cuts immediately adjoining
and within the proposed site, including the names of all streets.
(5) Current survey or
plot plan.
(6) Locations, dimensions
and proposed use of any new or existing building or structure, parking
areas, loading and stacking areas and driveways.
(7) Required greenspace
and parking calculations.
(8) Location, species
and caliper of existing deciduous or evergreen trees and any other vegetation
to be preserved or eliminated; and location, species and caliper of any
new landscaping or other amenities to be provided.
(9) Location and design
of lighting, fencing, screen walls, drainage, signs and refuse container
area
(10) A grading plan,
where applicable, showing existing and finished grade levels.
(11) Location and dimensions
of all permanent signs.
§ 57-4. Standards and
criteria
All properties regulated
by this chapter shall conform to the following:
A. The landscaped area
shall be not less than fifteen percent (15%) of the total lot area of the
development
B. Landscaping shall
he designed as an integral part of the entire development, with the arrangement
and spatial location of the landscaped areas dispersed throughout the site.
C. Existing natural features
and vegetation shall be preserved and incorporated into the landscape plan,
wherever possible.
D. A landscape plan shall
include, wherever possible, trees as the dominant feature. Shrubs, ornamental
trees, greensward and other vegetation shall be used as a complement to
the trees, but should not form the exclusive landscape treatment.
E. Any parking area providing
for eleven (11) to twenty (20) vehicles shall devote not less than five
percent (5%) of the interior of the parking area to landscaping. Any parking
area providing for twenty (20) or more vehicles shall devote not less than
ten percent (10%) of the interior of the parking area to landscaping. Landscaping
shall be designed in a manner so as to minimize the unsightly and monotonous
aspect of a parking area.
F. All planted areas
located within a parking area shall be contained by a poured-in-place concrete
curb to protect plant material and ensure proper growth.
G. Where any areas regulated
by this chapter abut a Residential R District, the abutting lot line shall
be screened in accordance with Chapter 112, Zoning, § 112-22B(14)(c).
The character of screening shall harmonize with the existing character
of the plantings in the abutting R District.
H. Any landscape plan
proposed for premises adjacent to an historical landmark shall be submitted
to the Historical Preservation Commission for review and recommendations
before final approval by the Planning/Architectural Review Board.
I. Schedule of planting.
(1) C-1, C-2, C-3, M-1
District One (1) tree shall be planted for each thirty (30) feet of street
frontage, plus one (1) tree for every ten (10) parking spaces provided.
(2) R-3M District One
(1) tree shall be planted for each dwelling unit, plus one (1) tree for
every five (5) parking spaces provided.
J. The Planning/Architectural
Review Board may grant a waiver of compliance from any one (1) or more
of the above standards and criteria upon a showing of impossibility of
strict compliance with this chapter.
K. Trees.
(1) All deciduous trees
shall have a minimum caliper of two and five-tenths (2.5) inches measured
at a point six (6) inches above finished grade level.
(2) All evergreen trees
shall be a minimum of five (5) feet in height measured from finished grade
level to the highest point of the tree.
(3) Any other variety
or variation of tree shall be a minimum of eight (8) feet in height measured
from finished grade level and a minimum caliper of one and three-fourths
(1 3/4) inches measured at a point six (6) inches above finished grade
level.
L. Plastic or any other
types of artificial planting or vegetation are prohibited.
M. Replacement plantings
shall be of the same species and size as original plantings.
N. Upon completion of
the project and prior to the issuing of a certificate of occupancy, the
Code Enforcement Official shall inspect and approve all landscaping.
O. Upon completion of
landscaping in conformance with this chapter, the required greenspace shall
not be reduced without prior approval of a revised landscape plan by the
Planning/Architectural Review Board.
§ 57-5. Maintenance
and performance bonds.
A. The amount of any maintenance
or performance bond or other acceptable security shall be determined by
the Code Enforcement Official and shall be based upon the estimated cost
of the landscaping.
B. A maintenance bond
or other acceptable security, to ensue that all plantings shall be maintained
in a healthy growing condition and that all replacement plantings shall
be made within one (1) year of the original date of planting, shall be
issued to the village for any landscaping estimated at ten thousand dollars
($10,000.) or more. The bond shall be dated on the date that all plantings
are completed and shall be for a period of one (1) year. The Code Enforcement
Official shall inspect the landscaping, including replacements, before
the bond is canceled or security returned.
C. After November 1 in
any year, a performance bond or other acceptable security shall be required
to ensure that all plantings and particulars of an approved landscape plan
are completed. The Code Enforcement Official shall inspect the completed
landscaping before the bond is canceled or security returned.
Previous Chapter | Table of Contents | Next Chapter

|
A picture of 5583 Main St Village Hall pictured in 1949 was originally built with limestone mined from the Young's limestone quarry which occupied what is now The Country Club of Buffalo. click here to see a bigger picture.
|

|
A picture of Main St looking West taken in 1950. The Ronecker building on the right is now home to Marty's formal wear. Picture courtesy of Dan Crapsi. click here to see a bigger picture.
|
Click Here to see more pictures
 |
 |



