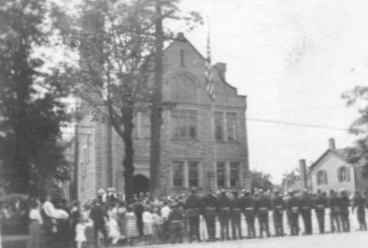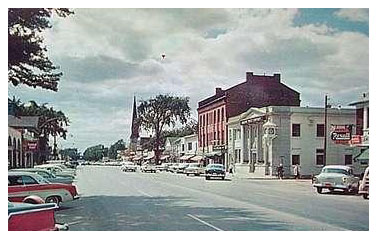Village
of Williamsville Code
Previous Chapter | Table of Contents | Next Chapter
Chapter 25: Fences
§ 25-1. Purpose.
§ 25-2. Definitions.
§ 25-3. Permit
required.
§ 25-4. Fences
and hedges in residentially zoned districts.
§ 25-5. Fences
in districts zoned other than residential.
§ 25-6. Visibility
at Intersections.
§ 25-7. Miscellaneous
provisions.
§ 25-8. Prohibited
fences.
§ 25-9. Existing
fences.
§ 25-10. Penalties
for offenses.
[HISTORY: Adopted by
the Board of Trustees of the Village of Williamsville 3-10-1986 as L.L.
No. 2-1986. Sections 25-6 and 25-10 amended at time of adoption of Code;
see Ch. I, General Provisions, Art. I. Other amendments noted where applicable.]
§ 25-1. Purpose.
It is the purpose and
intent of this chapter to regulate the placement and height of fences and
hedges within the Village of Williamsville.
§ 25-2. Definitions.
A. As used in this chapter.
the following terms shall have the meanings indicated:
FENCE - Any structure,
regardless of composition. except a living fence. enclosing in full or
in part any open Space. lot or yard or dividing the same into distinct
portions.
HEDGE - Any row of closely
planted shrubs or bushes forming a boundary or serving as a fence or barrier
which limits or prevents clear vision through or around its foliage or
limb structure.
HEIGHT - The vertical
distance from the ground to the top of a fence or hedge. 'Height" shall
be measured from the average finished grade of the lot.
B. In all other cases,
definitions as provided in § 112-2 of Chapter 112, Zoning, shall control.
[Amended 5-10-1993 by L.L. No. 4-1993]
§ 25-3. Permit required.
A. No fence shall be erected
unless a permit for the same has been issued by the Building Inspector.
B. Application for a
fence permit shall be made on a form or forms provided by the Village Building
Department. An application shall be accompanied by a survey clearly outlining
thereon the location of the proposed fence and the material of which it
shall be constructed, all of which shall be in conformity with local law
and accompanied by the appropriate fee as established by resolution of
the Village Board of Trustees.
25-4. Fences and hedges
in residentially zoned districts.
A. A fence may be erected
in any residentially zoned district, after securing of a fence permit,
as follows:
(1) In any rear or interior
side yard, provided that the fence does not exceed six (6) feet in height.
[Amended 2-23-1987
by L.L. No. 1-1987; 5-10-1993 by
L.L. No. 4-1993; 10-24-1994 by L.L. No. 6-1994]
(2) No fence may be erected
in any exterior side yard of a comer lot or in that part of the rear yard
of a comer lot that is closer to the common street line than the side of
the dwelling erected on said lot, except under the following circumstances:
(a) Where a comer lot
has two (2) exterior side yards, a fence may be erected in that exterior
side yard and rear yard having the greater area, provided that the fence
is erected at least five (5) feet in from the affected lot line. If the
lot line in question abuts a public right-of-way less than twenty (20)
feet in width, the fence may be installed as close as three (3) feet from
the affected lot line.
(b) Where the rear lot
of a corner lot abuts the rear lot of another comer lot, a fence may be
erected in that exterior side yard and rear yard abutting the public right-of-way,
provided that the fence is erected at least five (5) feet in from the affected
lot line. If the lot line in question abuts a public right-of-way less
than twenty (20) feet in width, the fence may be installed as close as
three (3) feet from the affected lot line.
(c) Obstruction of vision
at driveways. In order to promote the safe movement of vehicles and pedestrians,
a fence erected pursuant to Subsection A(2)(a) or (b) above shall not be
erected within the triangular area formed by any driveway and any intersecting
street lines and a line connecting points on such driveway and street lines
twenty (20) feet distant from their point of intersection.
(3) In any front yard,
as follows:
(a) A fence intended
for decorative purposes may be erected as part of a landscape plan in a
front yard, along, next to or in connection with an entrance to a residence
or along or next to a drive or comer of a front yard or at the juncture
of a driveway and a public sidewalk.
(b) Such fence shall
be erected wholly within the lot line of the property and at least three
(3) feet inside of the interior edge of the public sidewalk.
(c) Such fence shall
in no event enclose a front yard nor shall it exceed three (3) feet in
height. It shall be of open, decorative design and permit clear visibility
through at least eighty percent (80%) of its vertical area.
(4) Enclosing a tennis
court, provided that the fence does not exceed twelve (12) feet in height.
(5) Fencing of a swimming
pool shall continue to be regulated by Chapter 93, Swimming Pools and Hot
Tubs.
B. A hedge planted in
a district zoned residential shall, if planted in an interior side or rear
yard, an exterior side yard or any front yard, be subject to the same limitations
and restrictions, including height, as a fence if the hedge is planted
at or near the property line and is designed to serve the function of a
fence.
§ 25-5. Fences in districts
zoned other than residential.
A. No fence shall be erected
on any premises zoned other than residential until a permit has been issued
by the Building Inspector after approval by the Planning Board. The Planning
Board shall grant approval only after a determination that the proposed
fence is to be constructed of material which will ensure the privacy of
adjoining premises and that the fence affords adjoining premises an environment
reasonably free of offensive noise, smell, dust and debris.
B. No permit shall be
issued for the erection of a fence on premises abutting a residentially
zoned property where the proposed fence exceeds eight (8) feet in height.
§ 25-6. Visibility
at intersections.
[Amended 8-26-1991 by LL.
No. 7-1991]
Nothing herein shall
be construed to limit or modify in any way the existing sections of the
Village Code relating to visibility at intersections. The provisions of
§ 103-20E shall control in any conflict with the provisions of this
chapter.
§25-7. Miscellaneous
provisions.
A. A fence, whether of wood,
chain link, stockade or any other type. shall be erected so that the smooth
or finished side shall face to the outside of premises. All fence posts
shall be placed on the inside of the fence.
B. Painted fences shall
be of one (1) color only.
C. No fence shall be
erected in such manner as to inhibit or divert the natural drainage flow
or to cause the blockage or damming of surface water, creating ponding.
D. No fence shall be
erected which may create a fire hazard or other dangerous condition or
which may result in obstruction to the effective combat of fire.
§ 25-8. Prohibited
fences.
The following fences and
fencing material are specifically prohibited:
A. Barbed wire.
B. Short, pointed fences.
C. Electrically charged
fences.
D. Temporary fences,
such as snow fences, except by express permission of the Village Board
upon good cause shown.
E. Chain link fences
in a front yard.
F. Canvas or cloth fences.
G. A fence constructed
within the right-of-way of any public street.
§ 25-9. Existing fences.
All existing fences and
other barriers which do not conform to the provisions of this chapter may
be continued as they presently exist, as long as the same are not altered,
extended or modified.
§ 25-10. Penalties
for offenses.
[Amended 8-26-1991 by L.L.
No. 7-1991]
Any person committing
an offense against any of the provisions of this chapter shall be guilty
of a violation as defined by the Penal Law and, upon conviction thereof,
shall be punishable for each offense by a fine not to exceed two hundred
fifty dollars ($250.) or imprisonment for not more than fifteen (15) days,
or by both a fine and imprisonment.
Previous Chapter | TOP | Table of Contents | Next Chapter

|
A picture of 5583 Main St Village Hall pictured in 1949 was originally built with limestone mined from the Young's limestone quarry which occupied what is now The Country Club of Buffalo. click here to see a bigger picture.
|

|
A picture of Main St looking West taken in 1950. The Ronecker building on the right is now home to Marty's formal wear. Picture courtesy of Dan Crapsi. click here to see a bigger picture.
|
Click Here to see more pictures
 |
 |



